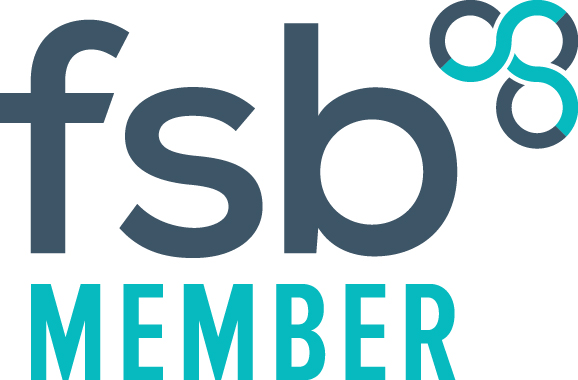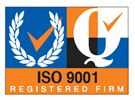House Purchase Survey & Report
House Purchase Survey & Report has been developed as an economy service in a standard format comparable to the RICS Homebuyer report.
It comprises a reasonably detailed inspection of the property with a concise report based on the inspection, including a Valuation.
House Purchase Survey & Report
Our House Purchase Survey & Report is an economy service comprising a reasonably detailed inspection and a concise report in a standard format. This is comparable to an RICS Homebuyer Report which is sometimes called a Level 2 inspection. A typical report will be in the region of 12 to 15 pages.
Prior to our inspection we will undertake a brief desktop study for ‘due diligence’ to assess whether there are any potential risks or other issues at or close to the property such as Radon gas or flooding or potential nuisances such as businesses or schools which may affect our report and the advice we provide.
The inspection at the property includes all those readily accessible and visible parts of the dwelling both externally and internally including full access to the roof void where this is safe and possible. This includes a full inspection of the roof voids, inspection of any garages or permanent outbuildings and a visual inspection of the accessible parts of the service installations.
The House Purchase Survey & Report concentrates on:
- Significant and/or urgent matters which might affect the Market Value or be expensive to rectify
- Matters requiring further investigation
- Features which affect
value including local nuisances or layouts that might affect future marketability - General condition
- Current Market Value
- Insurance Valuation
- Points for your Legal Adviser
The report will not comment on minor defects or other matters which are not considered to be significant or urgent such as slightly weathered brickwork, a few damaged roofing tiles, slightly weeping rainwater fittings, slightly cracked plastered finishes or dripping and marked plumbing or heating pipework.
The report will include some advice on maintenance works that may be required regularly in the future and highlight potential safety issues that could affect you, your family or guests.
The report is provided in an easy to follow layout. The objective is to provide professional advice to assist you in making a reasoned and informed judgment on whether or not to proceed with the purchase. The report will also help you decide if the property is reasonably priced, and will highlight any major drawbacks.
We will give clear advice as to any decisions or actions that should be taken before contracts are exchanged. It is important to remember that this is a standardised report and is not suitable for all properties.
Once you have received the report and considered the contents we are more than happy to answer any queries or questions you may have. We will also be pleased to look over and comment on any issues that may arise from your legal investigations including any ‘Environmental Report’ or the Land Registry Title.
We will provide you with two paper copies of the valuation report supported by at least front, rear and garden photos illustrating property and a street scene. We can also provide an electronic PDF copy of the report if required for your records or submission to another professional party.
Our fees for private valuation reports range between £350.00 plus VAT (£420.00 gross) to in excess of £650.00 plus VAT (£780.00 gross) depending on the age and size of the property.
We would recommend this report for properties falling within the following general parameters:
- Built after 1880/1900
- Up to 4 bedrooms (or 5 bedrooms if modern)
- Of traditional construction
- In reasonable condition
- Not substantially altered or extended
For further advice or to discuss your needs please feel free to contact us.
For larger or older properties or those with known defects, we would recommend a Building Survey.
Related Information
Current Instructions
S La, Hinckley, Leicester – We were recently instructed to inspect this 1890’s built semi detached house which had been extended and converted to a care home but was now being purchased with the intention of being reconverted to a domestic dwelling.
We recently inspected this 1990’s built detached house to prepare a House Purchase Report for the purchasers to advise on the overall condition and state of repair.
Contact Us
Please tell us your name, company (if applicable) and contact details.
If you tell us a little about your enquiry including the property location (ie Evington, Blaby, Lutterworth or Melton), type (ie detached, semi or office or factory), the size (number of beds and living rooms or floor area) and the reason for your enquiry (ie purchasing, leasing, had works done) we will try to assist you.
If you are buying or leasing a link to the agents details would be helpful.
David Beaumont & Associates
Chartered Building Surveyors
39 Central Avenue
Wigston
Leicester
Leicestershire LE18 2AB
0116 281 2865
David Beaumont & Associates is a trading name of D B & A Limited
Registered Office at 39 Central Avenue, Wigston, Leicester Leicestershire LE18 2AB
Incorporated in England and Wales. Registered No: 4190564






